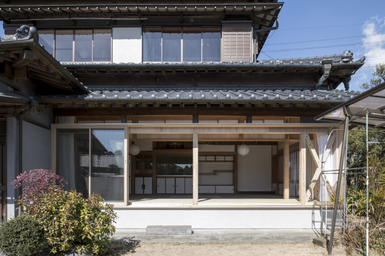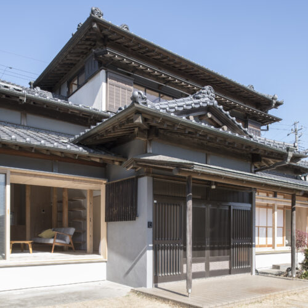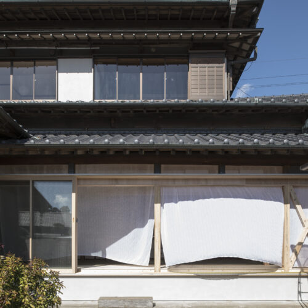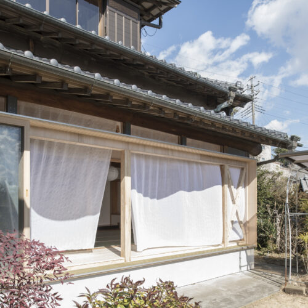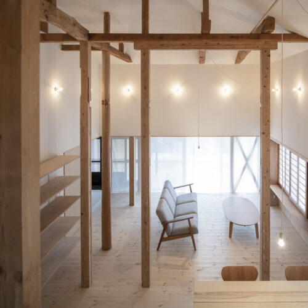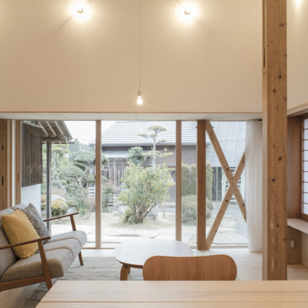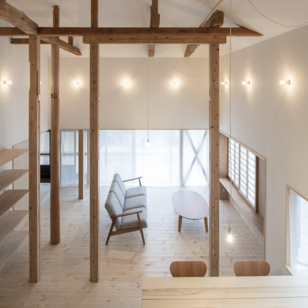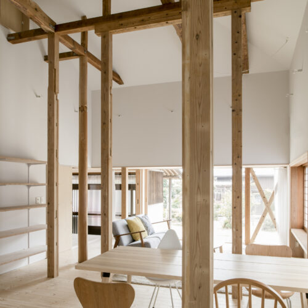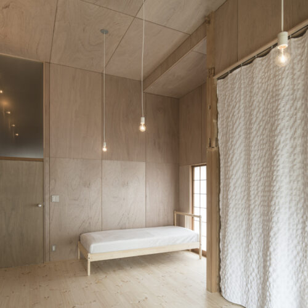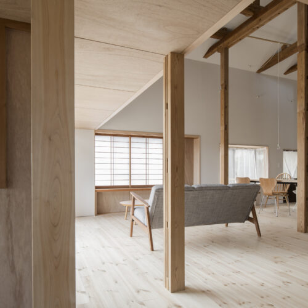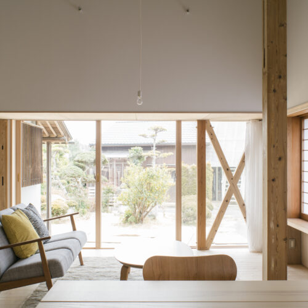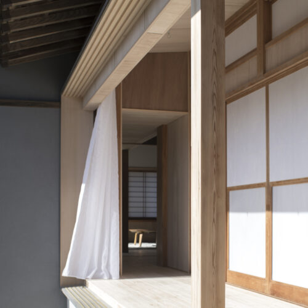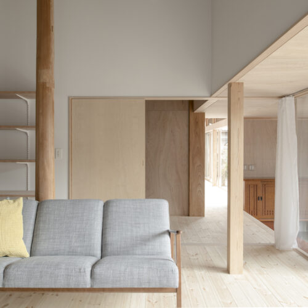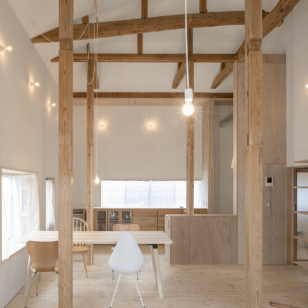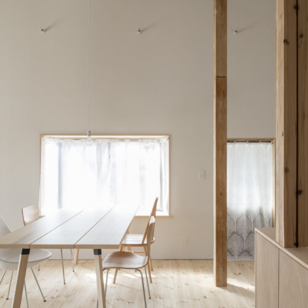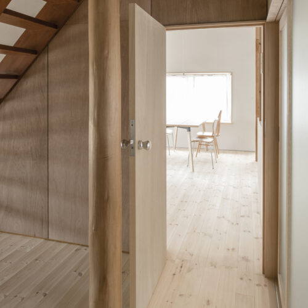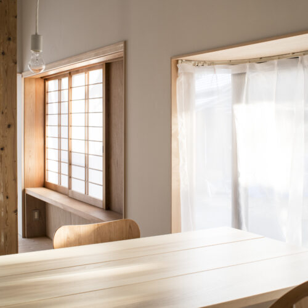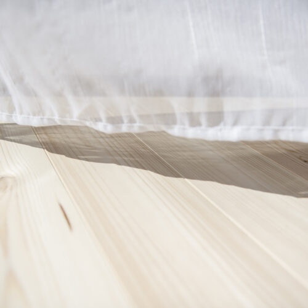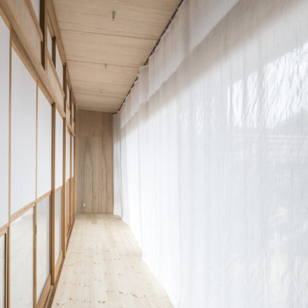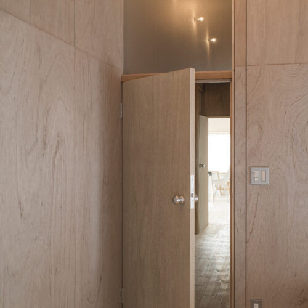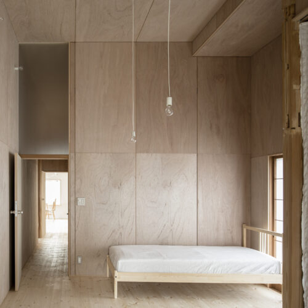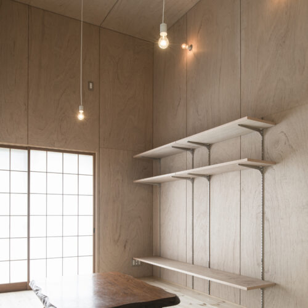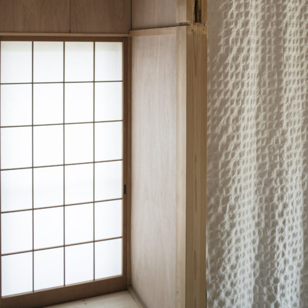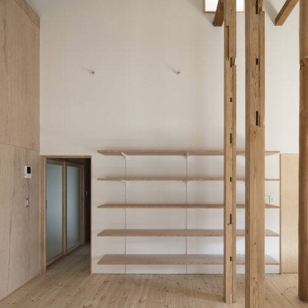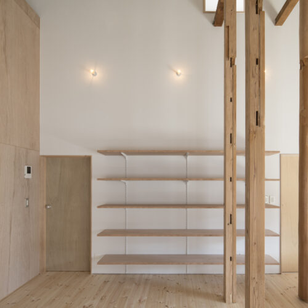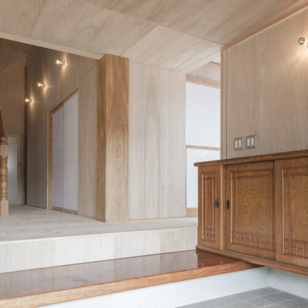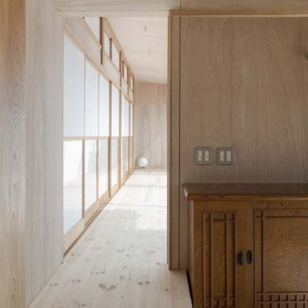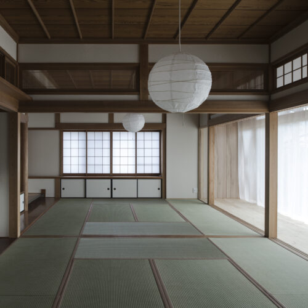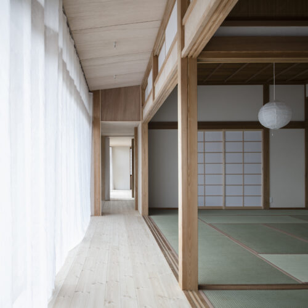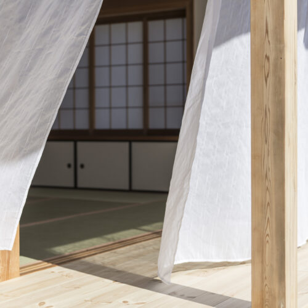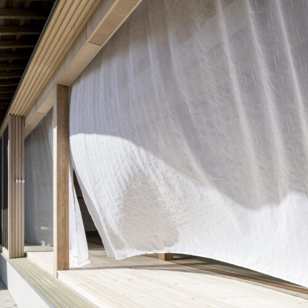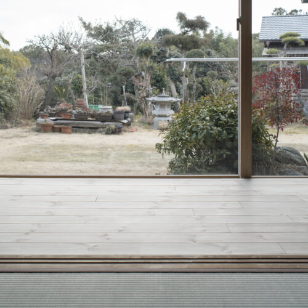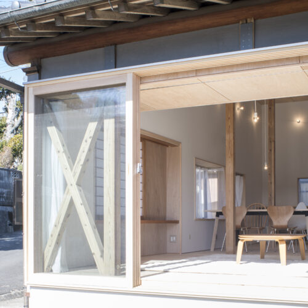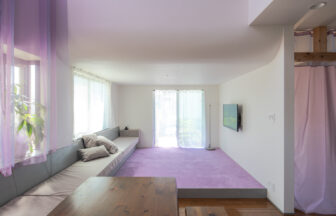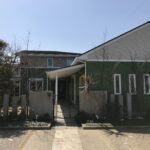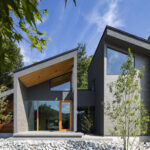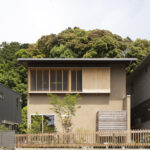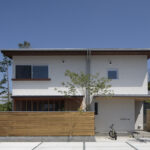作品詳細
千葉県佐倉市に建つ住宅の改修です。天井の低い玄関、天井の高いリビング、横に大きく広がる縁側の窓。1,800mm~5,000mmまで様々なスケールの天井で、住宅でありながら住宅の枠を飛び越えた場所をつくりました。
この住宅ではどの部屋も異なり、それでいてどの部屋にも繋がっているような不思議な体験が得られます。それは、厳選した素材とテキスタイルや照明がそれぞれの場所を繋げつつ、それぞれに独立したスケール感をもたせているためです。
また、今まで住んでいた場所だからこそ、それまでの記憶を残すように障子を残し、最低限の補修に留めた部分を点在させています。そうすることで、日々の生活の中で本人も忘れていた記憶の足跡を発見する喜びが生まれていきます。
記憶と素材を等価とすることで生まれる、改修でないとできない空間がここにはあります。
This project consisted in the renovation of an old Japanese house in Sakura city, Chiba prefecture, Japan. The very low genkan (entrance porch) leads into a double-height living room flanked by wide engawa (side porches) protected by wide glazed openings. With celling heights that range from 1.8m to 5m, we wanted to create a variety of interior scales, and a place beyond the framework of the ‘housing’ architectural genre.
One of the main concerns was to ensure that, while every room is distinct, the spatial experience is that of a continuous whole. This is mainly pursued through the careful use of materials, textiles and lighting fixtures, whereby every room can share a common identity despite the differences in scale.
Since this is the place where the client grew up, we wanted to preserve some of her personal experience within the space and materials themselves. Therefore, we left the original souji (Japanese paper-covered sliding door) in place, and also kept several small elements of the house in their original condition, with only minimum repair. We like to think of these forgotten memories as ‘footprints’, waiting to be re-discovered in architecture and enrich the life of the people living there.
A renovation project like this is a rare opportunity, and a unique chance to treat memory and material equally, as design components.
既存施工年月:1986.11
改修施工年月:2018.09
所在地 :千葉県佐倉市
用途 :住宅
設計 :徳田直之/tokudaction
施工 :株式会社 稲垣泰ゴロー
カーテン製作:Nuu
撮影 :Masaki Komatsu
敷地面積 :1,048㎡
建築面積 :142㎡
延床面積 :178㎡
最高高さ :8.5m
階数 :地上二階建て
構造 :木造
Architects :Naoyuki Tokuda / tokudaction
Area :1048 m²
Year :2018
Photographs :Masaki Komatsu

徳田 直之
tokudaction トクダクション一級建築士事務所
千葉県
HP:https://www.tokudaction.com
tokudaction(トクダクション一級建築士事務所)は千葉県我孫子市を拠点に徳田直之(とくだ なおゆき)が主宰する建築設計事務所です。環境がもつ力を最大限に引き出し、その環境と利用する人々が良い関係を持てる空間を目指しています。関東地区を中心に国内外問わず、公共施設から住宅まで幅広いプロジェクトに取り組んでいます。





